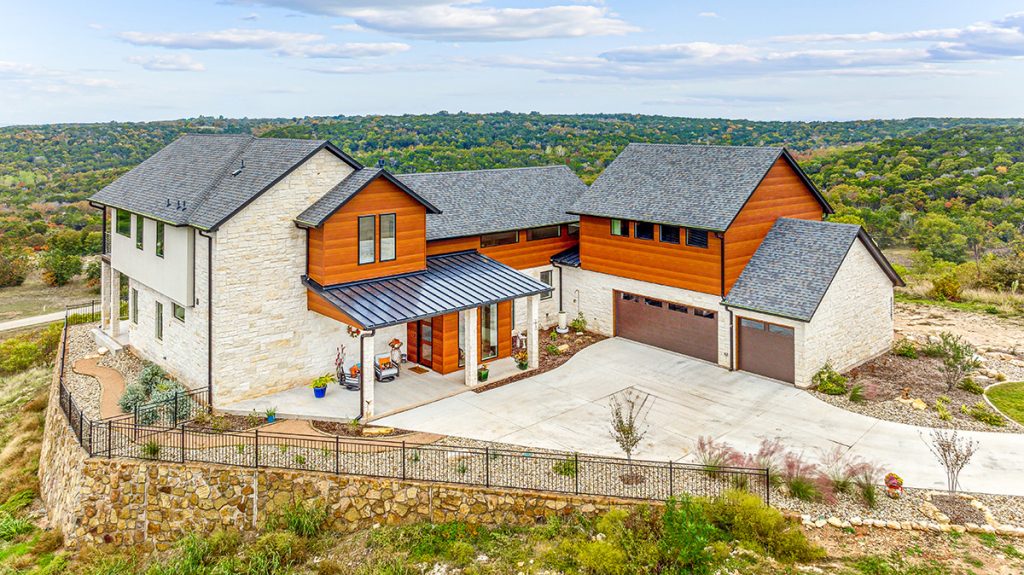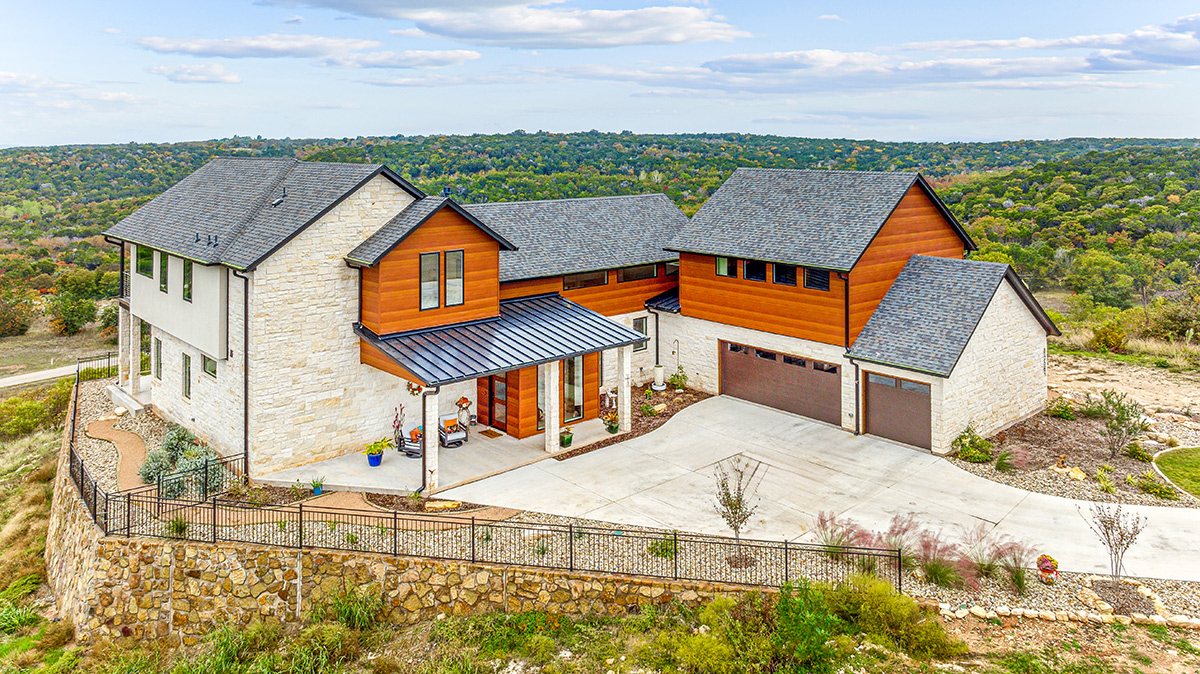
Are you dreaming of building your own custom home in the Granbury area? The first step to turning your dream into a reality is choosing the right floor plan. The floor plan of your home plays a crucial role in determining the overall layout, functionality, and feel of the space. With so many options available, it can be overwhelming to find the perfect floor plan that suits your needs and preferences. Will Steed Homes has qualified designers ready to help you find your ideal custom home floor plan. From understanding your needs to exploring different styles and layouts, we’ve got you covered.
1. Assess Your Needs and Lifestyle
Before diving into the world of custom home floor plans, it’s important to assess your needs and lifestyle. Take some time to think about your daily routines, hobbies, and future plans. Consider factors such as the number of bedrooms and bathrooms you need, the size of your family, and any specific requirements or preferences you may have. Are you someone who loves to entertain guests? Do you work from home and need a dedicated office space? By evaluating your needs and lifestyle, you can narrow down your options and focus on floor plans that cater to your specific requirements.
2. Determine Your Budget
Another crucial aspect to consider when choosing a custom home floor plan is your budget. Building a custom home is a significant investment, and it’s important to have a clear understanding of your financial limitations. Take into account not only the cost of building the initial structure but also the long-term costs of maintenance, utilities, and other expenses. By determining your budget early on, you can avoid falling in love with floor plans that are beyond your means. It’s always a good idea to consult with a financial advisor or mortgage specialist to establish a realistic budget for your custom home project.
3. Research Local Home Builders
Once you have a clear idea of your needs and budget, it’s time to research local home builders in the Granbury area. Look for builders with a solid reputation and a portfolio that aligns with your style and preferences. Reading online reviews and testimonials can provide valuable insights into the quality of their work and customer satisfaction. Additionally, consider reaching out to friends, family, or neighbors who have recently built custom homes for recommendations. Collaborating with an experienced and reputable builder can make the entire process smoother and more enjoyable.
4. Explore Different Floor Plan Styles
Granbury and surrounding areas offer a diverse range of architectural styles and floor plan options. Take the time to explore different styles and decide which ones resonate with your personal taste and lifestyle. Whether you prefer a modern, contemporary design or a more traditional and timeless aesthetic, there is a floor plan style that will suit your needs. Consider factors such as the layout, flow, and room sizes when evaluating different floor plan options. Keep in mind that the style of your home should not only reflect your personal preferences but also blend seamlessly with the surrounding neighborhood.
5. Consider the Layout and Flow
The layout and flow of your custom home are crucial factors that can greatly impact your daily life. Consider how you and your family move through the space and how you envision the flow of activities. Open floor plans are a popular choice for many homeowners as they create a sense of spaciousness and allow for easy interaction between different areas of the home. On the other hand, if privacy and separation of spaces are important to you, you may prefer a floor plan with distinct rooms and defined boundaries. Think about your daily routines and how the layout can support and enhance your lifestyle.
6. Optimize Functionality
Functionality is key when it comes to choosing a custom home floor plan. Think about how you will use each room and whether the layout optimizes their functionality. Consider factors such as storage space, natural light, and the placement of key features like the kitchen and bathrooms. A well-designed floor plan will take into account the practical aspects of daily life while also providing a comfortable and aesthetically pleasing environment. Don’t be afraid to consult with an interior designer or architect to ensure that your floor plan maximizes functionality without compromising on style.
7. Plan for Future Needs
While it’s important to choose a floor plan that meets your current needs, it’s also wise to plan for the future. Consider how your lifestyle may change over time and whether the floor plan can accommodate those changes. Will you be expanding your family? Do you anticipate the need for additional living space in the future? Planning for future needs can save you time, money, and hassle down the road. Flexibility and adaptability should be key considerations when evaluating different floor plan options.
8. Visit Model Homes and Open Houses
One of the best ways to get a feel for different floor plans is by visiting model homes and open houses. This allows you to experience the layout, flow, and overall ambiance of a home firsthand. Pay attention to details such as room sizes, ceiling heights, and the quality of finishes. Take note of the features and design elements that resonate with you and those that don’t. Visiting model homes can provide valuable inspiration and help you visualize how different floor plans will work for your lifestyle.
9. Seek Professional Advice
Choosing the right custom home floor plan is a complex process, and it’s always beneficial to seek professional advice. Work closely with your chosen home builder, architect, or interior designer to ensure that your vision aligns with practical considerations. They can provide valuable insights and recommendations based on their expertise and experience. Don’t hesitate to ask questions and seek clarification on any aspect of the floor plan that you’re unsure about. Remember, building a custom home is a collaborative effort, and the input of professionals can greatly enhance the final result.
10. Consider Energy Efficiency
Energy efficiency is an important factor to consider when choosing a custom home floor plan. Building an energy-efficient home will save you money on utility bills in the long run. Look for floor plans that incorporate energy-efficient features such as proper insulation, high-quality windows, and energy-efficient appliances. Consider the orientation of the home and how it can take advantage of natural light and airflow. An energy-efficient home not only benefits the environment but also enhances the comfort and livability of the space.
11. Personalize Your Floor Plan
One of the greatest advantages of building a custom home is the ability to personalize your floor plan. Work closely with your home builder to make modifications and additions that align with your specific needs and preferences. Whether it’s adding a home office, expanding the master suite, or creating a custom entertainment area, personalizing your floor plan allows you to create a home that truly reflects your lifestyle. Keep in mind that while customization is exciting, it’s important to strike a balance between personalization and resale value. Consider how your modifications may affect the marketability of your home in the future.
12. Trust Your Instincts
Last but not least, trust your instincts when choosing a custom home floor plan. While it’s important to consider practical factors and seek professional advice, ultimately, it’s your home and you should feel a connection to the floor plan you choose. Listen to your gut feelings and envision yourself living in the space. Does it feel comfortable, inviting, and aligned with your vision? Building a custom home is a deeply personal journey, and your floor plan should reflect your unique personality and lifestyle.
In conclusion, choosing the perfect custom home floor plan in the Granbury, Texas area requires careful consideration and evaluation of your needs, budget, and personal preferences. By assessing your needs and lifestyle, researching local home builders, exploring different floor plan styles, and optimizing functionality, you can narrow down your options and find the floor plan that best suits your requirements. Seek professional advice, visit model homes, and personalize your floor plan to create a home that is truly yours. Trust your instincts and embark on this exciting journey with confidence, knowing that you are building a home that is tailored to your unique vision and lifestyle.



